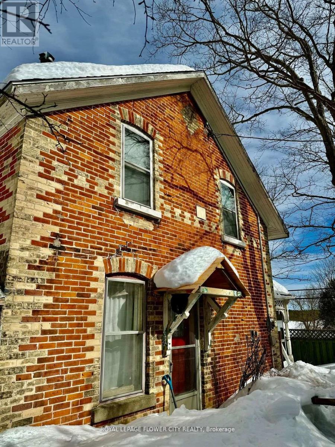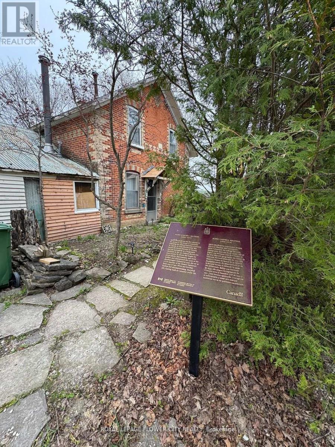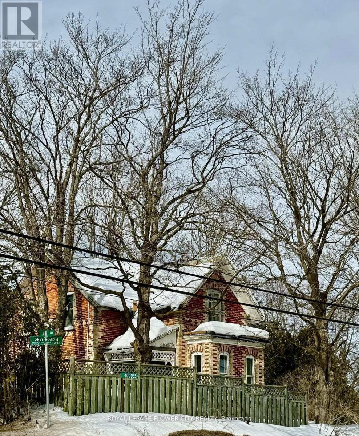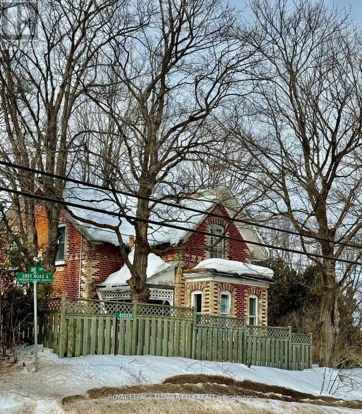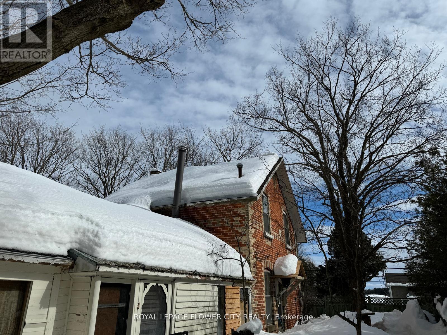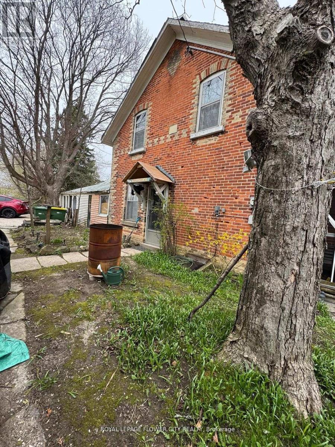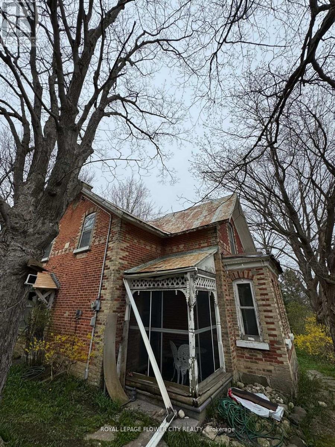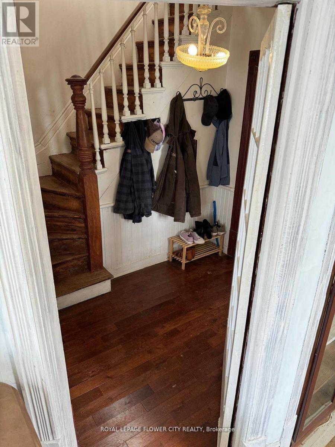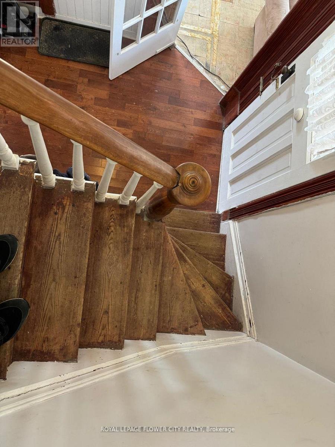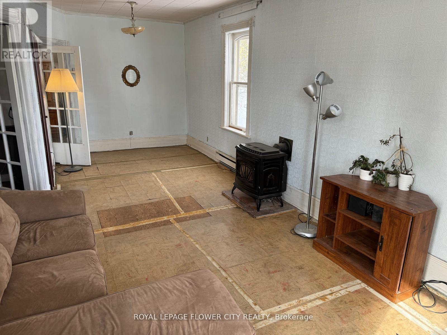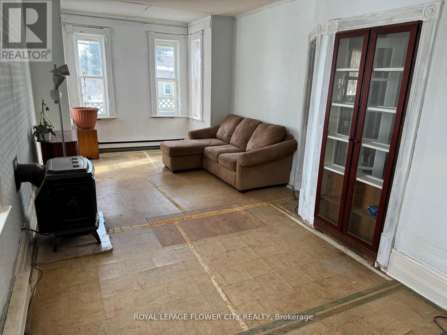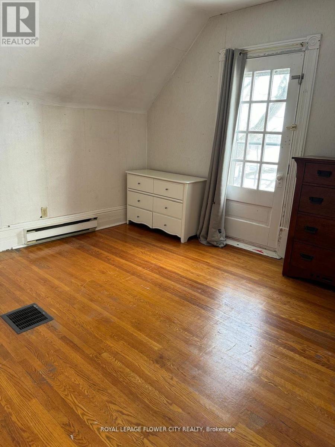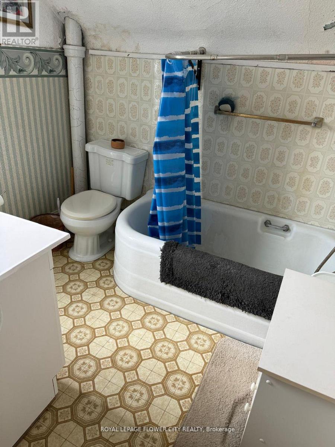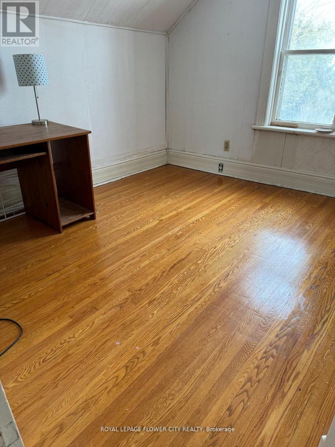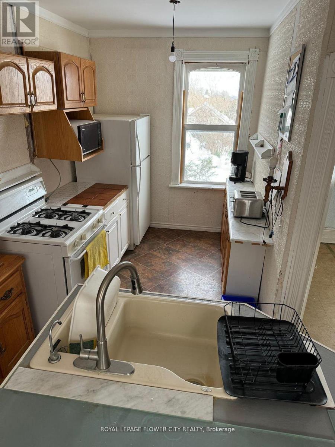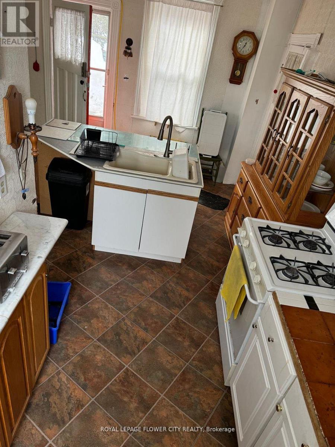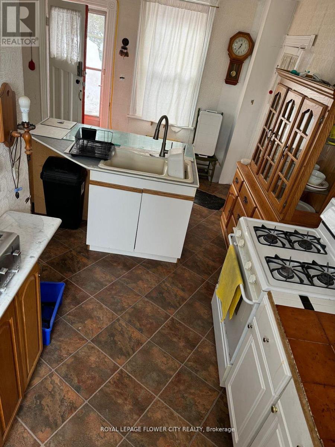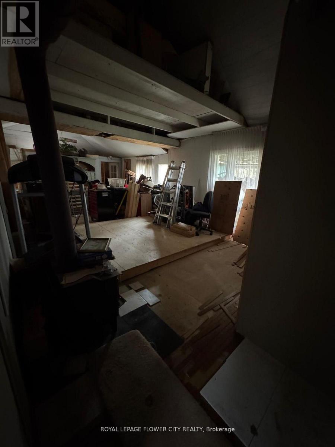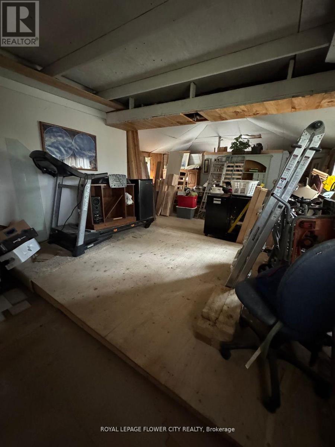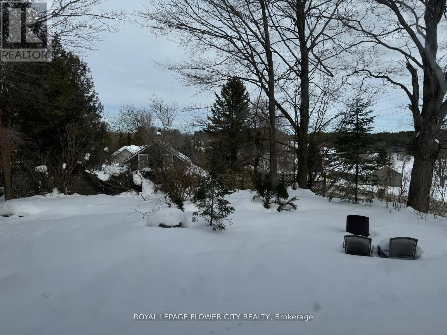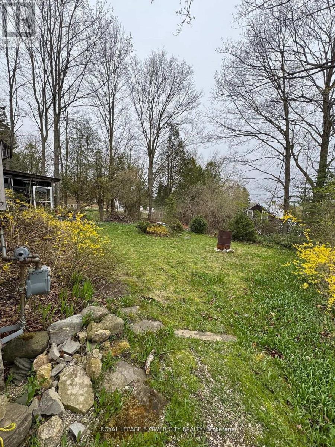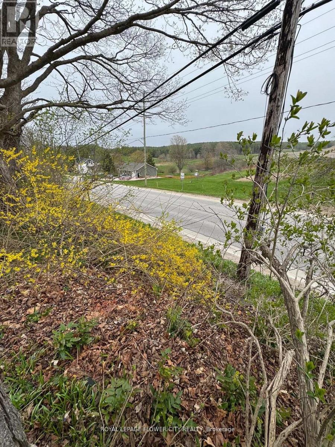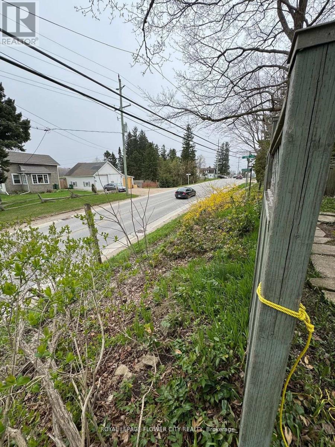4 - 400035 Grey Road Grey Highlands, Ontario N0C 1E0
$350,111
Come see this cute, single-family, detached home in Ceylon at the corner of Grey Road 4 and Jane Street. The main floor has a foyer, living and dining room, kitchen with island, and a gas fireplace. Then walk up to the first floor with three bedrooms and a three-piece bathroom. There is an attached garage that has been converted into an additional living space with a large rec room, additional storage, and a green room in the back. The house has natural gas heating and high speed internet. The well was serviced in 2022. Septic tank needs to be replaced. Heating bill between $160 - $180 for the coldest months. All this charming and historical Victorian home needs is some TLC (being sold as-is, where-is). A rare chance to own a piece of local history. * Extras * Nice Side yard. Close to ski clubs and Eugenia lake. A high school minutes down the road. Short drive to Collingwood / Blue mountains. With mature trees, perfect for a growing family. Once owned by Agnes MacPhail the First Woman elected to the House of Commons. (id:61301)
Property Details
| MLS® Number | X12221989 |
| Property Type | Single Family |
| Community Name | Grey Highlands |
| Parking Space Total | 3 |
Building
| Bathroom Total | 1 |
| Bedrooms Above Ground | 3 |
| Bedrooms Total | 3 |
| Age | 100+ Years |
| Basement Development | Unfinished |
| Basement Type | Partial (unfinished) |
| Construction Style Attachment | Detached |
| Cooling Type | None |
| Exterior Finish | Brick, Wood |
| Fireplace Present | Yes |
| Foundation Type | Concrete |
| Heating Type | Other |
| Stories Total | 2 |
| Size Interior | 700 - 1,100 Ft2 |
| Type | House |
| Utility Water | Drilled Well |
Parking
| No Garage |
Land
| Acreage | No |
| Sewer | Septic System |
| Size Depth | 128 Ft ,8 In |
| Size Frontage | 82 Ft ,6 In |
| Size Irregular | 82.5 X 128.7 Ft |
| Size Total Text | 82.5 X 128.7 Ft |
| Zoning Description | R |
Rooms
| Level | Type | Length | Width | Dimensions |
|---|---|---|---|---|
| Second Level | Primary Bedroom | 3.44 m | 3.74 m | 3.44 m x 3.74 m |
| Second Level | Bedroom 2 | 3.44 m | 2.2 m | 3.44 m x 2.2 m |
| Second Level | Bedroom 3 | 3.33 m | 2.77 m | 3.33 m x 2.77 m |
| Second Level | Bathroom | 0.9144 m | 1.21 m | 0.9144 m x 1.21 m |
| Main Level | Foyer | 1.87 m | 2.49 m | 1.87 m x 2.49 m |
| Main Level | Living Room | 3.46 m | 7.58 m | 3.46 m x 7.58 m |
| Main Level | Kitchen | 5.73 m | 3.71 m | 5.73 m x 3.71 m |
| Main Level | Family Room | 5.38 m | 8.7 m | 5.38 m x 8.7 m |
Utilities
| Electricity | Installed |
https://www.realtor.ca/real-estate/28471397/4-400035-grey-road-grey-highlands-grey-highlands
Contact Us
Contact us for more information

Indranil Ghosh
Salesperson
www.indranilghosh.com/
www.facebook.com/OmyghoshRealEstate/
twitter.com/omyghosh
www.linkedin.com/home?trk=nav_responsive_tab_home
(905) 230-3100
(905) 230-8577
