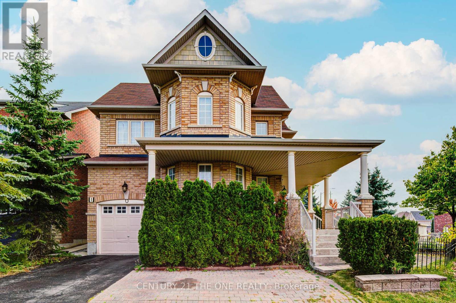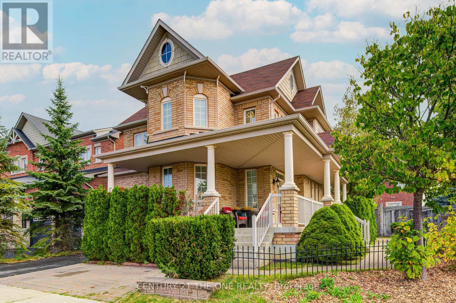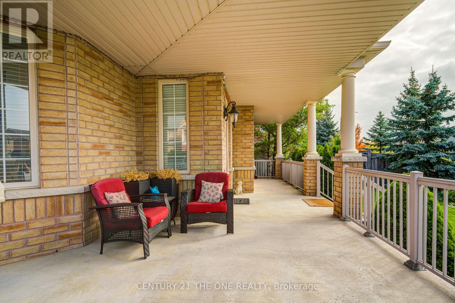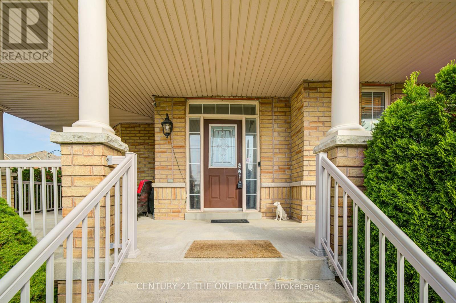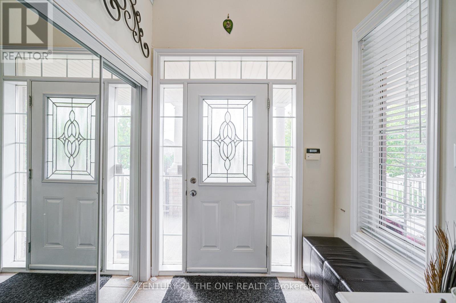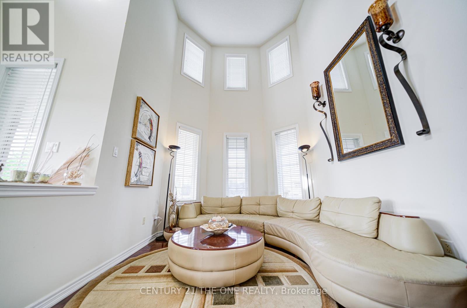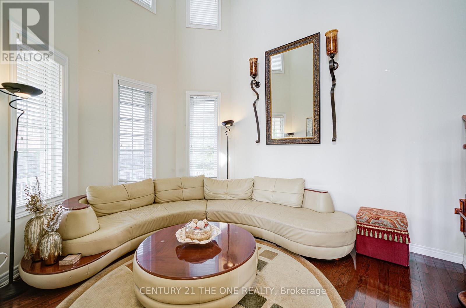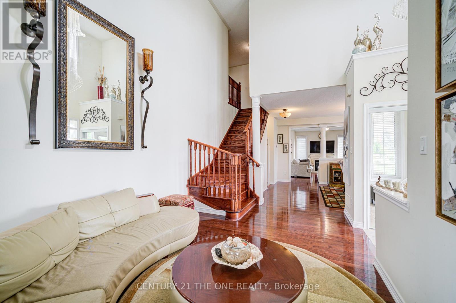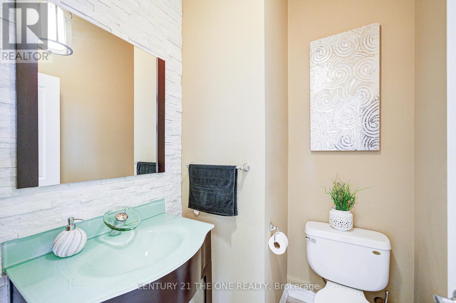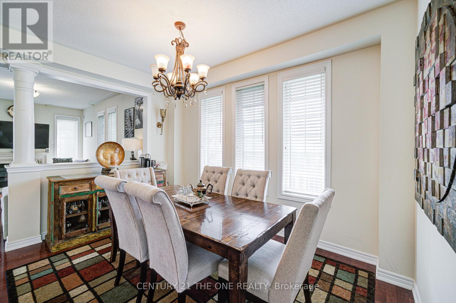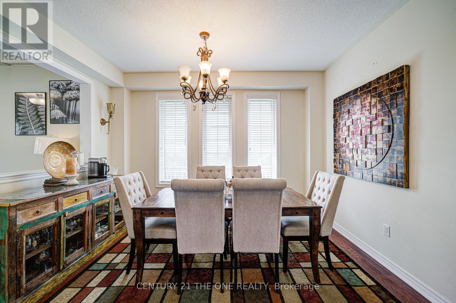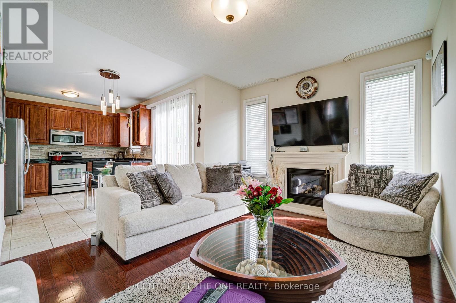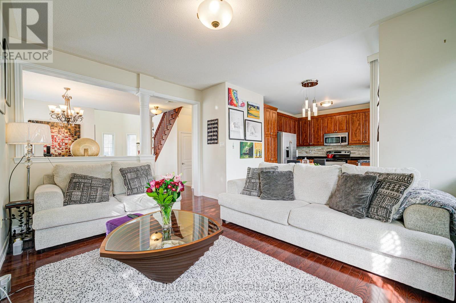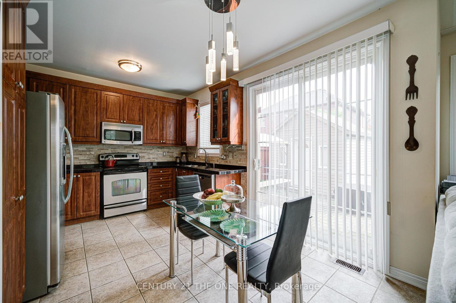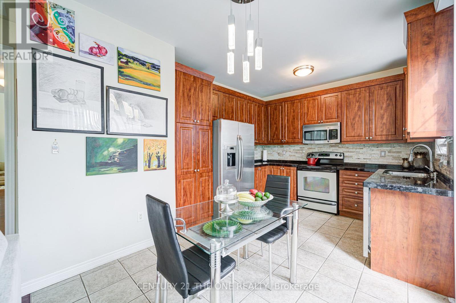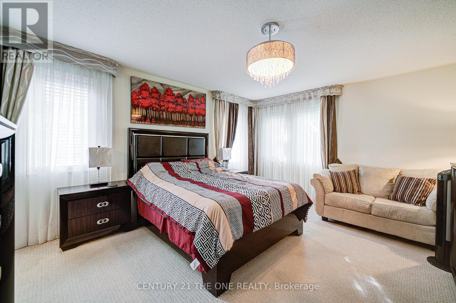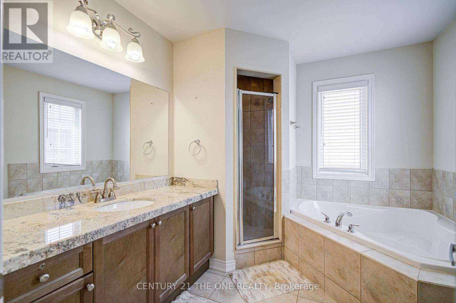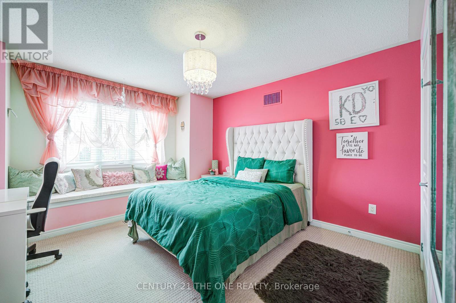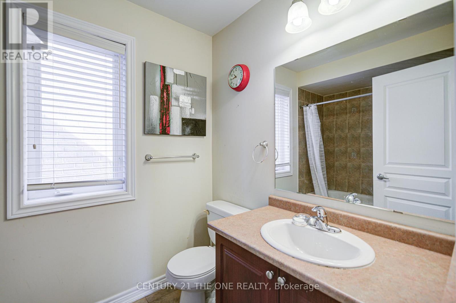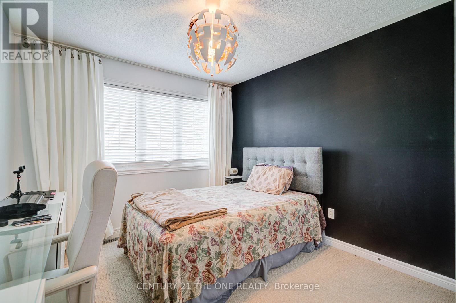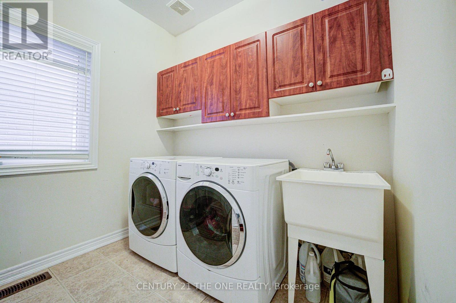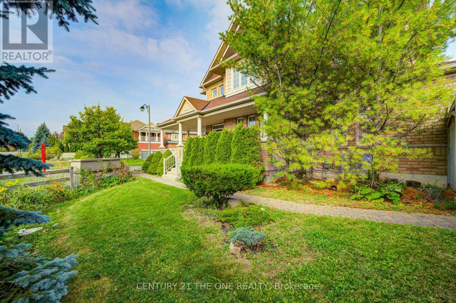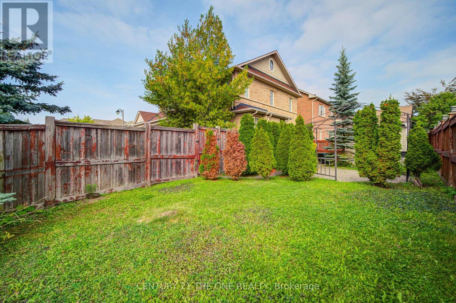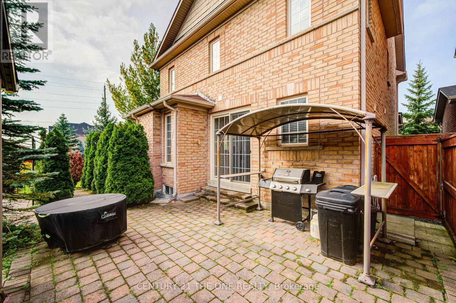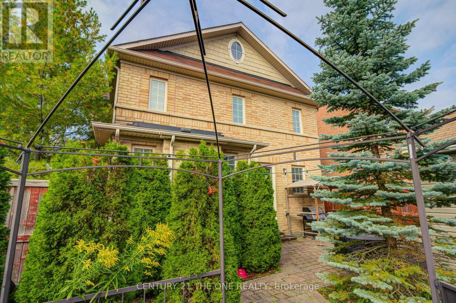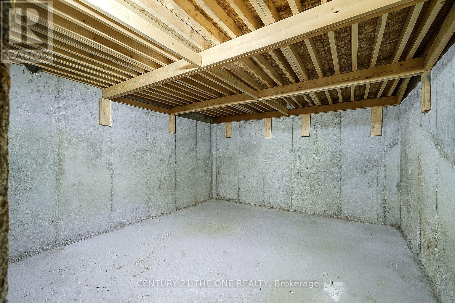1 Lourakis Street Richmond Hill, Ontario L4E 0J6
$1,398,000
Welcome To This Stunning 63.29 Ft Wide Corner Lot Home In Macleods Landing, Richmond Hill! Filled With Natural Light, It Features A Soaring Open-To-Above Living Room, 9 Ft Ceilings, And Hardwood Floors Throughout. The Backyard Is An Entertainers Dream With Over $100K In Upgrades, Including A Gazebo And Covered Gas BBQ Area. Additional Highlights Include An Oversized Veranda, Higher-Ceiling Garage And Powder Room. Extra-Large Cold Room, And Parking For 1 Garage + 3 Driveway Spaces. The Basement Offers Rough-In Washrooms And Potential For Separate Entrance Units. Ideally Located Close To Supermarkets, Top Schools, Scenic Trails, And Lakes. A Perfect Blend Of Luxury And Lifestyle. (id:61301)
Property Details
| MLS® Number | N12422329 |
| Property Type | Single Family |
| Community Name | Jefferson |
| Equipment Type | Water Heater, Furnace, Heat Pump |
| Features | Irregular Lot Size |
| Parking Space Total | 3 |
| Rental Equipment Type | Water Heater, Furnace, Heat Pump |
Building
| Bathroom Total | 3 |
| Bedrooms Above Ground | 3 |
| Bedrooms Total | 3 |
| Appliances | Central Vacuum, Dishwasher, Dryer, Stove, Washer, Refrigerator |
| Basement Type | Full |
| Construction Style Attachment | Detached |
| Cooling Type | Central Air Conditioning |
| Exterior Finish | Brick |
| Fireplace Present | Yes |
| Flooring Type | Hardwood |
| Foundation Type | Concrete |
| Half Bath Total | 1 |
| Heating Fuel | Natural Gas |
| Heating Type | Forced Air |
| Stories Total | 2 |
| Size Interior | 2,000 - 2,500 Ft2 |
| Type | House |
| Utility Water | Municipal Water |
Parking
| Garage |
Land
| Acreage | No |
| Sewer | Sanitary Sewer |
| Size Depth | 88 Ft ,8 In |
| Size Frontage | 63 Ft ,3 In |
| Size Irregular | 63.3 X 88.7 Ft ; 88.66ftx33.16ftx60.37ftx45.97ftx75.85 Ft |
| Size Total Text | 63.3 X 88.7 Ft ; 88.66ftx33.16ftx60.37ftx45.97ftx75.85 Ft |
Rooms
| Level | Type | Length | Width | Dimensions |
|---|---|---|---|---|
| Second Level | Primary Bedroom | 4.87 m | 4.06 m | 4.87 m x 4.06 m |
| Second Level | Bedroom 2 | 3.04 m | 2.99 m | 3.04 m x 2.99 m |
| Second Level | Bedroom 3 | 3.65 m | 3.6 m | 3.65 m x 3.6 m |
| Main Level | Living Room | 4.01 m | 3.2 m | 4.01 m x 3.2 m |
| Main Level | Dining Room | 4.36 m | 4.01 m | 4.36 m x 4.01 m |
| Main Level | Family Room | 4.87 m | 3.35 m | 4.87 m x 3.35 m |
| Main Level | Eating Area | 3.34 m | 4.57 m | 3.34 m x 4.57 m |
| Main Level | Kitchen | 3.34 m | 4.57 m | 3.34 m x 4.57 m |
https://www.realtor.ca/real-estate/28903293/1-lourakis-street-richmond-hill-jefferson-jefferson
Contact Us
Contact us for more information
Jennifer Liu
Salesperson
3601 Highway 7 E #908
Markham, Ontario L3R 0M3
(905) 604-6006
(905) 604-9005
HTTP://www.theonerealty.c21.ca
Sharon Yu
Broker
(905) 604-6006
www.theoneteam.ca/
www.facebook.com/sharon.yu.33671748
www.linkedin.com/in/the-one-4684161ab/
3601 Highway 7 E #908
Markham, Ontario L3R 0M3
(905) 604-6006
(905) 604-9005
HTTP://www.theonerealty.c21.ca
