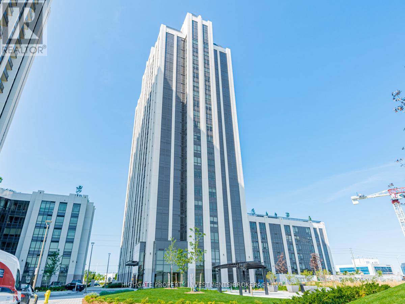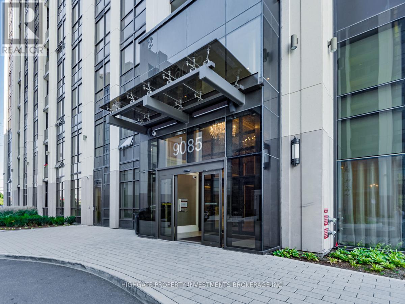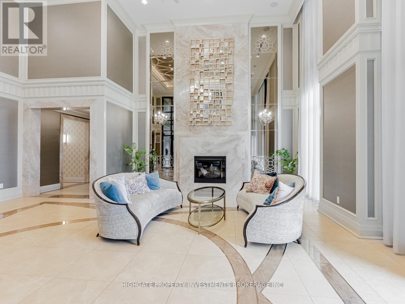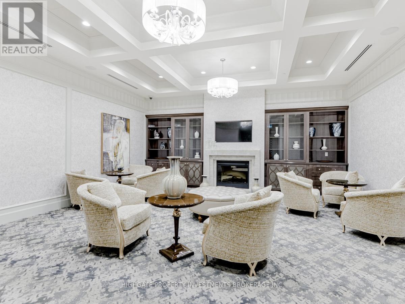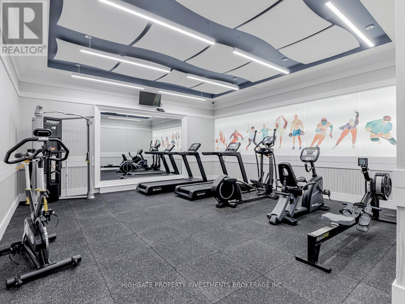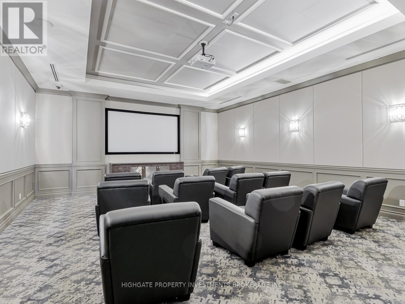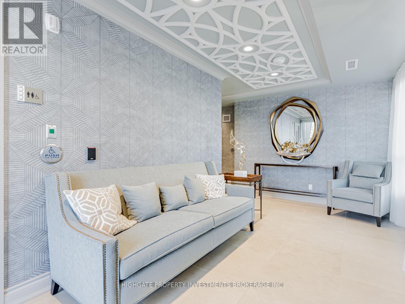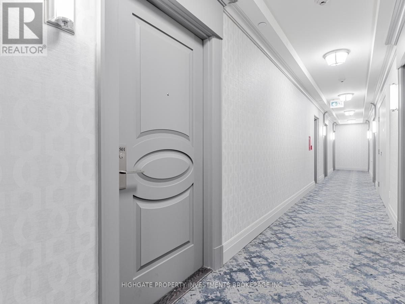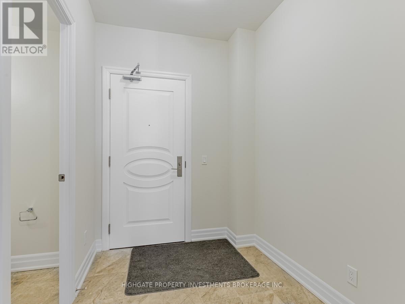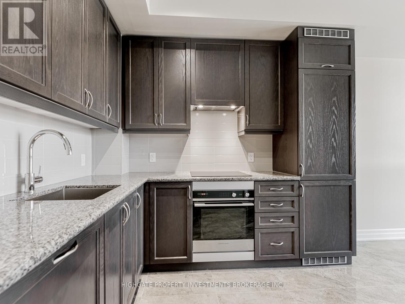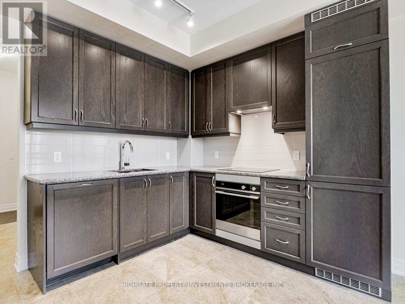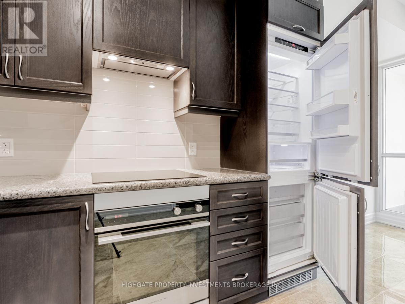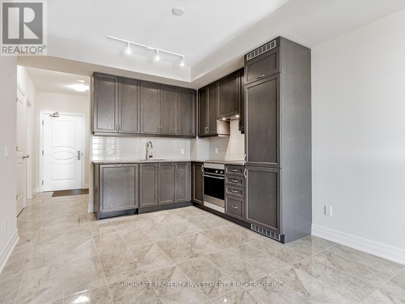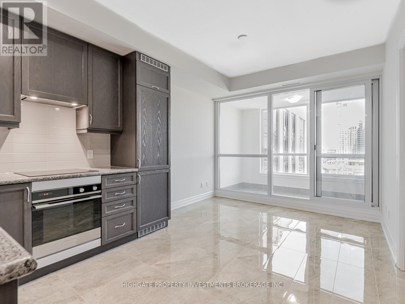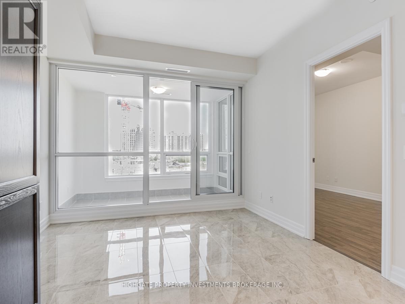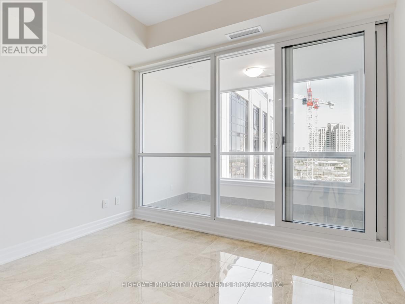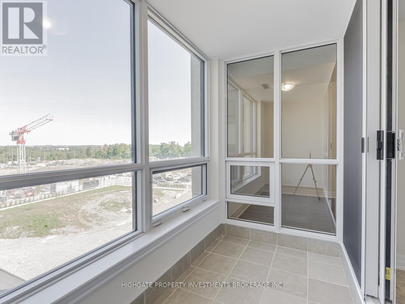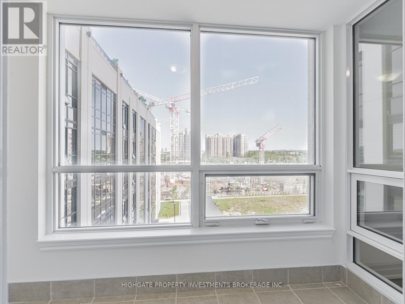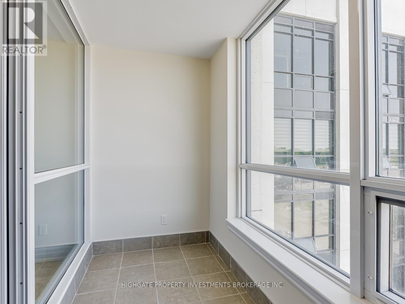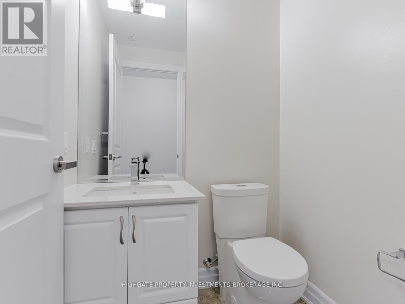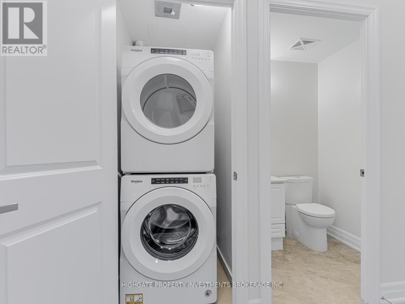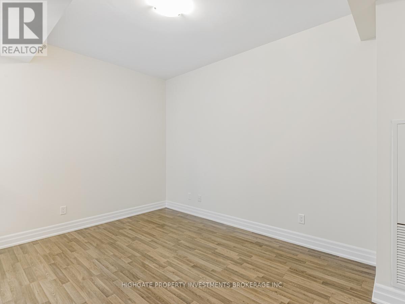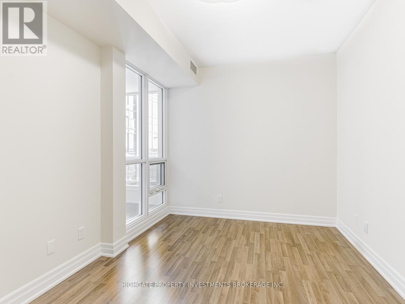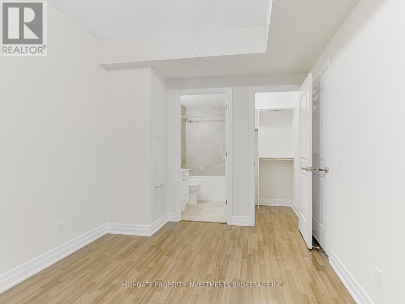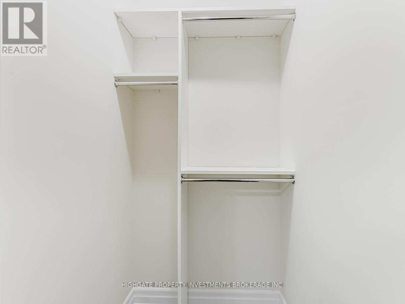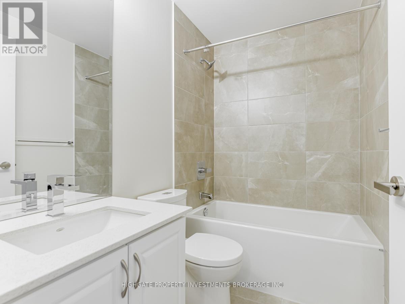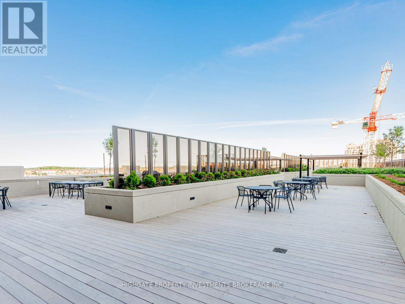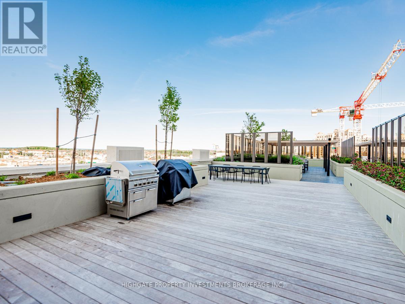501 - 9085 Jane Street Vaughan, Ontario L4K 0L8
$499,000Maintenance, Heat, Water, Parking, Common Area Maintenance, Insurance
$455.29 Monthly
Maintenance, Heat, Water, Parking, Common Area Maintenance, Insurance
$455.29 MonthlyBright & Spacious 1 Bed + Solarium, 2 Bathroom @ Jane & Rutherford. Premium & Modern Finishes Throughout. Open Concept Floorplan. Stunning Kitchen W/ Integrated Fridge & Freezer, Backsplash, Deep-Basin Sink, S/S App W/ Cooktop & Oven. Combined Living/Dining Spaces Features Porcelain Tile Flooring, Ethernet Jacks & Overhead Lighting. Enclosed Solarium W/ Sliding Doors, Tile Flooring, Light Fixtures & Large Window. Sep. 2Pc Bathroom Includes Vanity W/ Stone Countertop, 1Pc Toilet, Elongated Mirror & Light Fixture. Large Prim Bdrm Features Laminate Flooring, Walk-In-Closet W/ Organizers, 4Pc Ensuite W/ Full-Sized Tub. Large Foyer - Perfect For A Desk & Working From Home. Turn Key & Move-In Ready! Stunning Amenities Include: Sprawling Rooftop Terrace W/ Gas Bbqs, Reading Room, Gym/Exercise Room, Theatre Room, Party Room, Guest Suites, Visitor Parking, 24 Hrs Security & Concierge. Great Location! Minutes To Vaughan Mills, Wonderland, Walmart, Theatres, Ikea, Starbucks, Tims, Lcbo, Restaurants, Hwys 400, 401 & 407. (id:61301)
Property Details
| MLS® Number | N12425545 |
| Property Type | Single Family |
| Community Name | Concord |
| Amenities Near By | Hospital |
| Community Features | Pets Allowed With Restrictions |
| Features | Balcony, Carpet Free, Guest Suite |
| Parking Space Total | 1 |
Building
| Bathroom Total | 2 |
| Bedrooms Above Ground | 1 |
| Bedrooms Below Ground | 1 |
| Bedrooms Total | 2 |
| Amenities | Security/concierge, Exercise Centre, Visitor Parking, Separate Heating Controls, Storage - Locker |
| Appliances | Oven - Built-in, Cooktop, Dryer, Oven, Hood Fan, Washer, Window Coverings, Refrigerator |
| Basement Type | None |
| Cooling Type | Central Air Conditioning |
| Exterior Finish | Brick Facing, Concrete |
| Fire Protection | Security System, Smoke Detectors |
| Flooring Type | Laminate, Tile |
| Half Bath Total | 1 |
| Heating Fuel | Electric |
| Heating Type | Coil Fan |
| Size Interior | 600 - 699 Ft2 |
| Type | Apartment |
Parking
| Underground | |
| No Garage |
Land
| Acreage | No |
| Land Amenities | Hospital |
Rooms
| Level | Type | Length | Width | Dimensions |
|---|---|---|---|---|
| Main Level | Living Room | 6.71 m | 3.28 m | 6.71 m x 3.28 m |
| Main Level | Dining Room | 3.28 m | 6.71 m | 3.28 m x 6.71 m |
| Main Level | Kitchen | 6.71 m | 3.28 m | 6.71 m x 3.28 m |
| Main Level | Primary Bedroom | 4.11 m | 2.97 m | 4.11 m x 2.97 m |
| Main Level | Sunroom | 3.18 m | 1.44 m | 3.18 m x 1.44 m |
| Main Level | Foyer | 2.1 m | 1.5 m | 2.1 m x 1.5 m |
https://www.realtor.ca/real-estate/28910710/501-9085-jane-street-vaughan-concord-concord
Contact Us
Contact us for more information
Justin Maloney
Broker
51 Jevlan Drive Unit 6a
Vaughan, Ontario L4L 8C2
(416) 800-4412
(905) 237-6337
