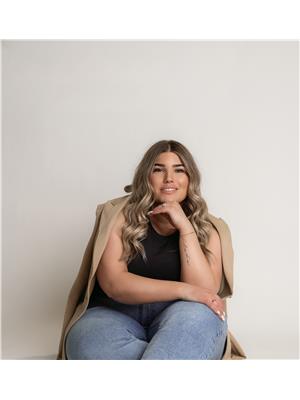137 Grenfell Crescent Fort Mcmurray, Alberta T9H 2M4
$220,000Maintenance, Ground Maintenance, Property Management, Reserve Fund Contributions, Sewer, Waste Removal, Water
$335 Monthly
Maintenance, Ground Maintenance, Property Management, Reserve Fund Contributions, Sewer, Waste Removal, Water
$335 MonthlyWelcome to this charming 3 bedroom, 2 bathroom home offering comfortable one level living in a fantastic location. Backing onto green space and just a short stroll to the park, this home combines convenience with a peaceful setting. Inside, you’ll love the modern updates including newer flooring and refreshed bathrooms. The spacious primary suite features a walk-in closet and a beautifully updated ensuite with a stand up shower. This home has seen thoughtful upgrades for peace of mind, including a new hot water tank (2022), new fencing and deck rails (2022), as well as a new sewer line and heat trace. Outside, enjoy your private yard with direct access to the trail. (id:61301)
Property Details
| MLS® Number | A2255794 |
| Property Type | Single Family |
| Community Name | Gregoire Park |
| Amenities Near By | Schools |
| Community Features | Pets Allowed |
| Features | Parking |
| Parking Space Total | 3 |
| Plan | 9924071 |
| Structure | Deck |
Building
| Bathroom Total | 2 |
| Bedrooms Above Ground | 3 |
| Bedrooms Total | 3 |
| Appliances | Refrigerator, Dishwasher, Stove, Microwave, Washer & Dryer |
| Architectural Style | Mobile Home |
| Basement Type | None |
| Constructed Date | 2005 |
| Construction Style Attachment | Detached |
| Cooling Type | Central Air Conditioning |
| Exterior Finish | Vinyl Siding |
| Flooring Type | Vinyl, Vinyl Plank |
| Foundation Type | Piled |
| Heating Type | Forced Air |
| Stories Total | 1 |
| Size Interior | 1,222 Ft2 |
| Total Finished Area | 1222 Sqft |
| Type | Manufactured Home |
Parking
| Other |
Land
| Acreage | No |
| Fence Type | Fence |
| Land Amenities | Schools |
| Size Irregular | 5058.13 |
| Size Total | 5058.13 Sqft|4,051 - 7,250 Sqft |
| Size Total Text | 5058.13 Sqft|4,051 - 7,250 Sqft |
| Zoning Description | Rmh-2 |
Rooms
| Level | Type | Length | Width | Dimensions |
|---|---|---|---|---|
| Main Level | 3pc Bathroom | 8.42 Ft x 5.08 Ft | ||
| Main Level | 4pc Bathroom | 9.42 Ft x 5.33 Ft | ||
| Main Level | Bedroom | 12.83 Ft x 9.50 Ft | ||
| Main Level | Bedroom | 9.33 Ft x 8.25 Ft | ||
| Main Level | Dining Room | 7.58 Ft x 9.83 Ft | ||
| Main Level | Foyer | 5.17 Ft x 13.67 Ft | ||
| Main Level | Kitchen | 7.33 Ft x 17.83 Ft | ||
| Main Level | Laundry Room | 7.33 Ft x 8.08 Ft | ||
| Main Level | Living Room | 14.92 Ft x 15.92 Ft | ||
| Main Level | Primary Bedroom | 14.92 Ft x 12.08 Ft |
https://www.realtor.ca/real-estate/28846565/137-grenfell-crescent-fort-mcmurray-gregoire-park
Contact Us
Contact us for more information

Brehanna Smith
Associate
www.homesbybre.ca
700-1816 Crowchild Trail Nw
Calgary, Alberta T2M 3Y7


























