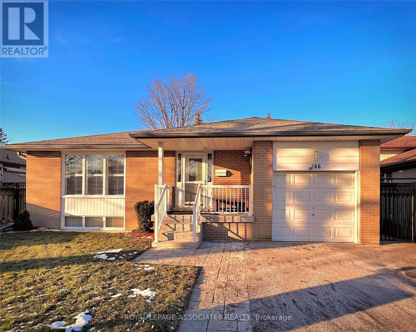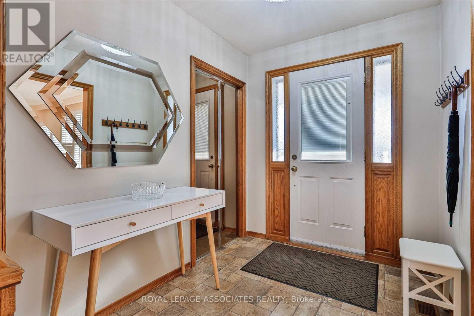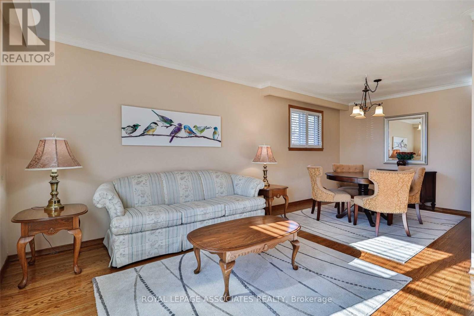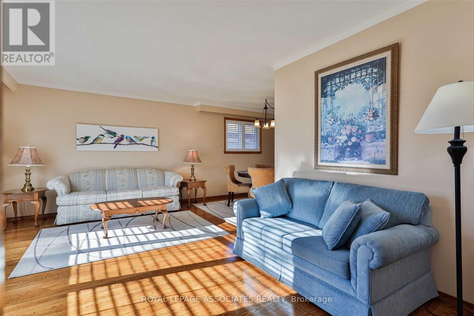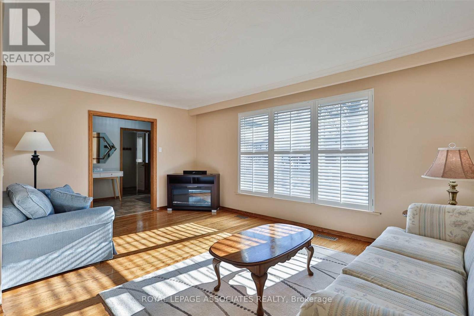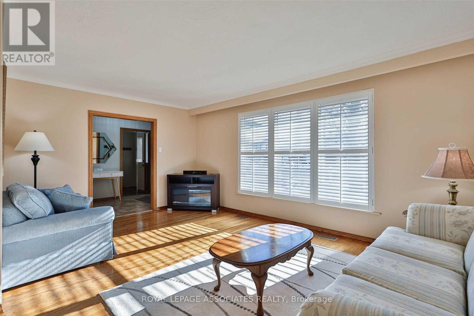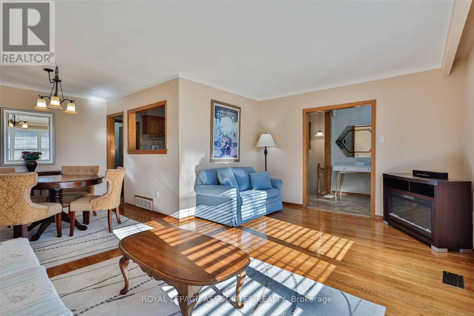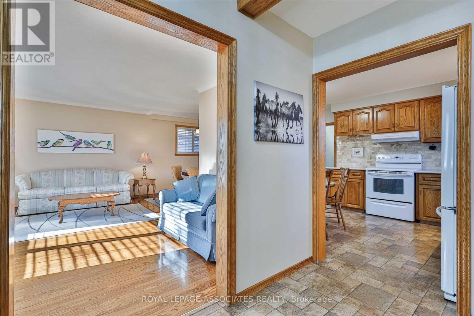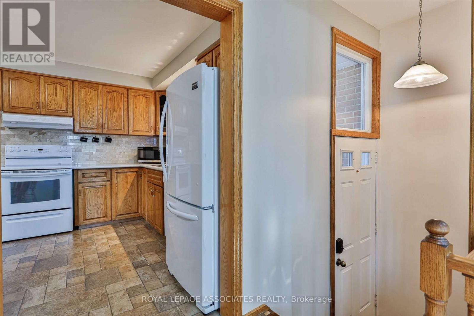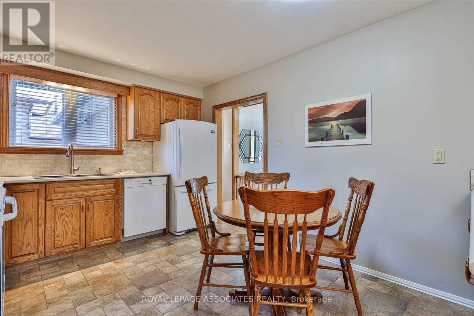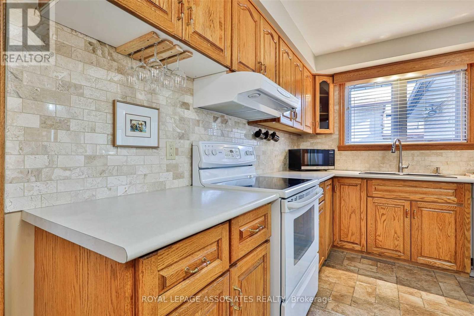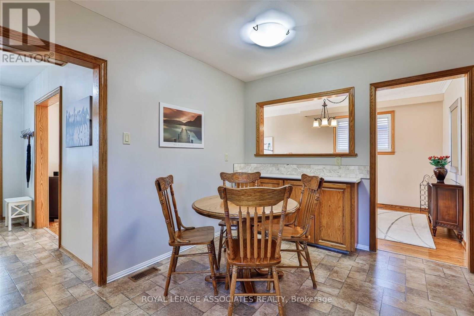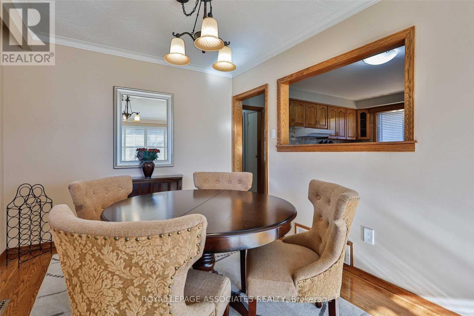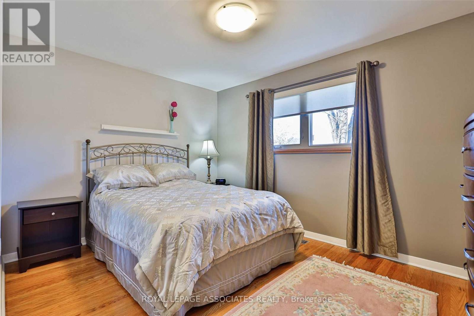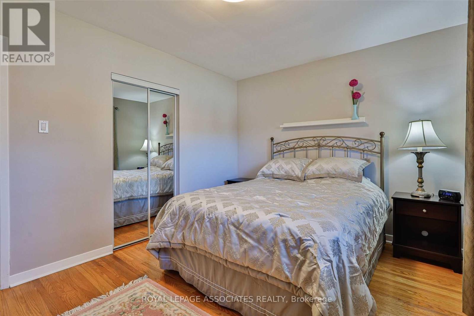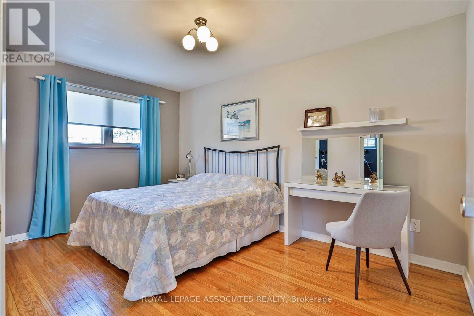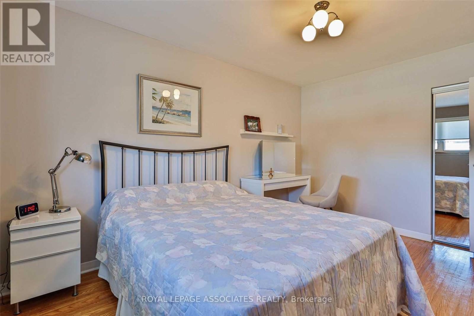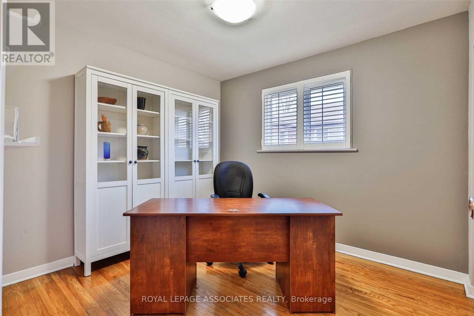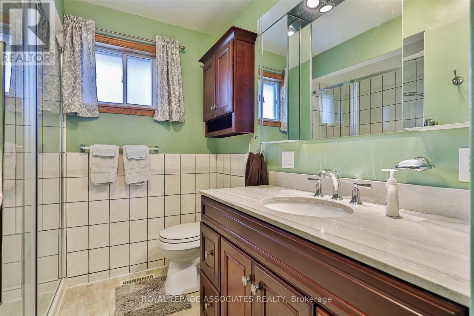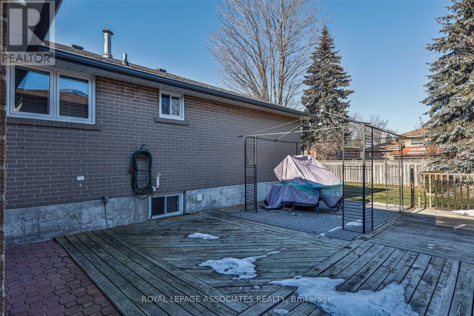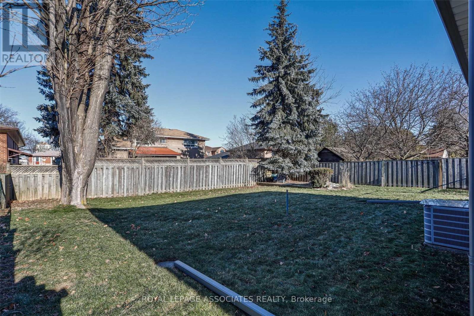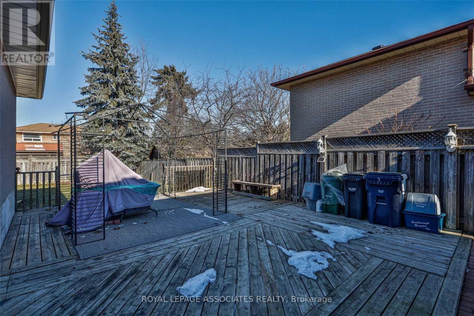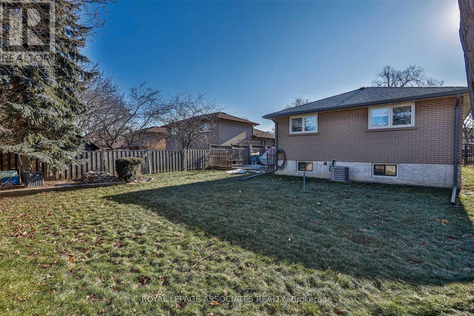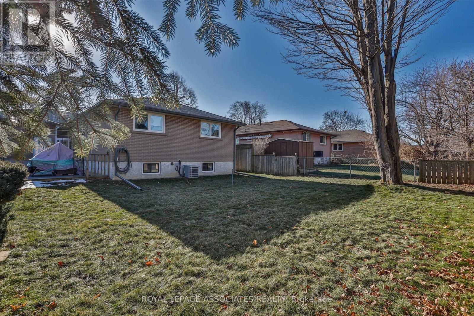166 Lynnbrook Drive Toronto, Ontario M1H 2N5
3 Bedroom
1 Bathroom
700 - 1,100 ft2
Raised Bungalow
Central Air Conditioning
Forced Air
$2,888 Monthly
Large Spacious 3 Beds For Lease In The Most Convenient Location; 24Hrs Bus Services, 5 Mins To Scarborough Town Centre, HWY 401; Upgraded Kitchens, Bathrooms And More; Sep Laundry On Main Floor (id:61301)
Property Details
| MLS® Number | E12404644 |
| Property Type | Single Family |
| Community Name | Woburn |
| Features | In Suite Laundry |
| Parking Space Total | 2 |
Building
| Bathroom Total | 1 |
| Bedrooms Above Ground | 3 |
| Bedrooms Total | 3 |
| Appliances | Dishwasher, Dryer, Garage Door Opener, Hood Fan, Stove, Washer, Refrigerator |
| Architectural Style | Raised Bungalow |
| Basement Development | Other, See Remarks |
| Basement Type | Full, N/a (other, See Remarks) |
| Construction Style Attachment | Detached |
| Cooling Type | Central Air Conditioning |
| Exterior Finish | Brick |
| Flooring Type | Hardwood |
| Foundation Type | Unknown |
| Heating Fuel | Natural Gas |
| Heating Type | Forced Air |
| Stories Total | 1 |
| Size Interior | 700 - 1,100 Ft2 |
| Type | House |
| Utility Water | Municipal Water |
Parking
| Attached Garage | |
| Garage |
Land
| Acreage | No |
| Sewer | Sanitary Sewer |
Rooms
| Level | Type | Length | Width | Dimensions |
|---|---|---|---|---|
| Main Level | Living Room | 17.06 m | 11.28 m | 17.06 m x 11.28 m |
| Main Level | Dining Room | 9.54 m | 12.5 m | 9.54 m x 12.5 m |
| Main Level | Kitchen | 13.71 m | 10.5 m | 13.71 m x 10.5 m |
| Main Level | Primary Bedroom | 14.3 m | 9.81 m | 14.3 m x 9.81 m |
| Main Level | Bedroom 2 | 12.96 m | 10.17 m | 12.96 m x 10.17 m |
| Main Level | Bedroom 3 | 10.14 m | 9.81 m | 10.14 m x 9.81 m |
https://www.realtor.ca/real-estate/28864861/166-lynnbrook-drive-toronto-woburn-woburn
Contact Us
Contact us for more information
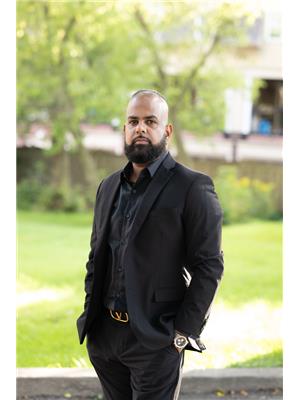
Kayan Kanesalingam
Salesperson
www.kayanhomes.com/
Royal LePage Associates Realty
158 Main St North
Markham, Ontario L3P 1Y3
158 Main St North
Markham, Ontario L3P 1Y3
(905) 205-1600
(905) 205-1601
www.rlpassociates.ca/
