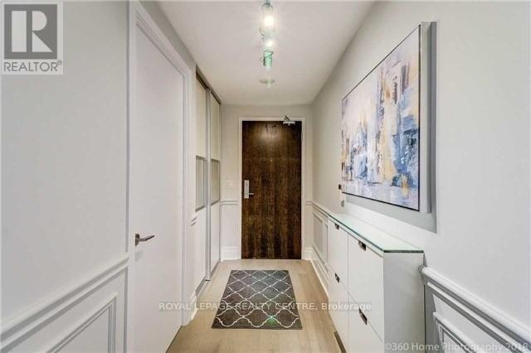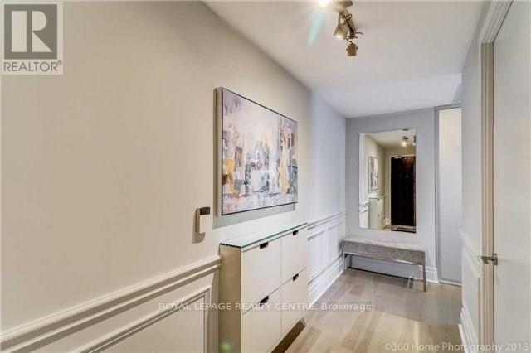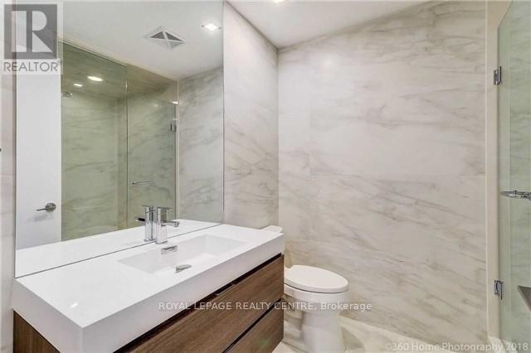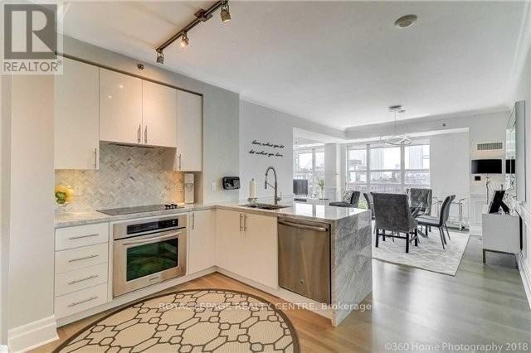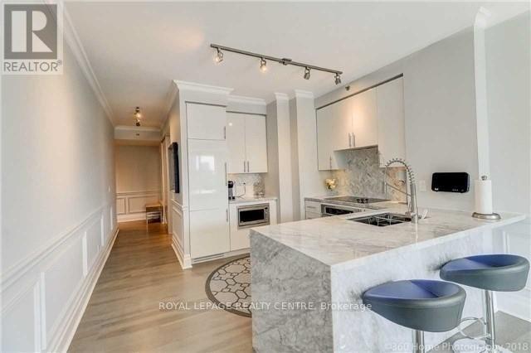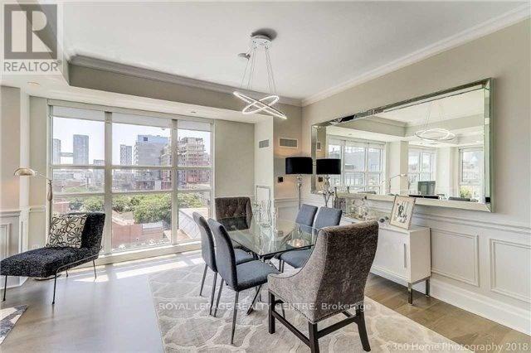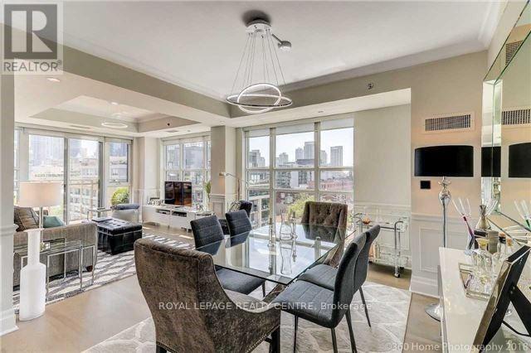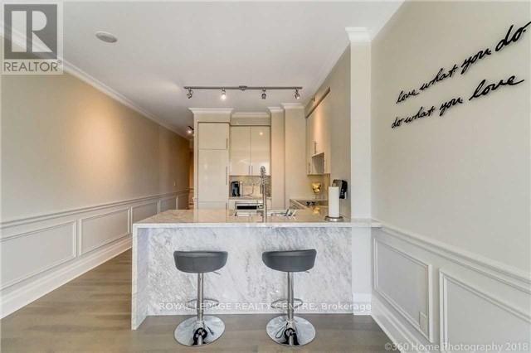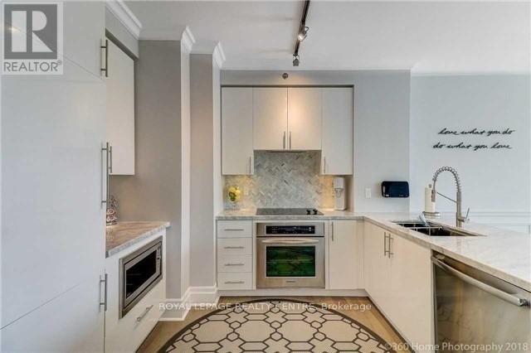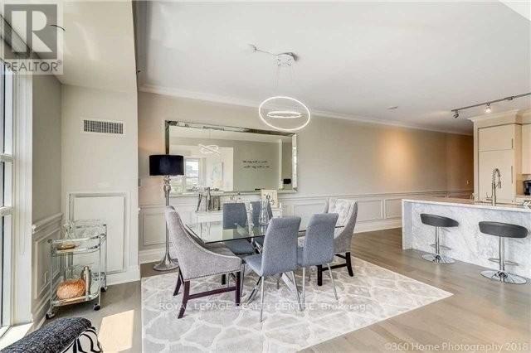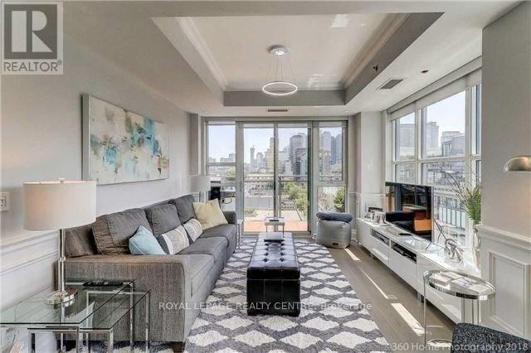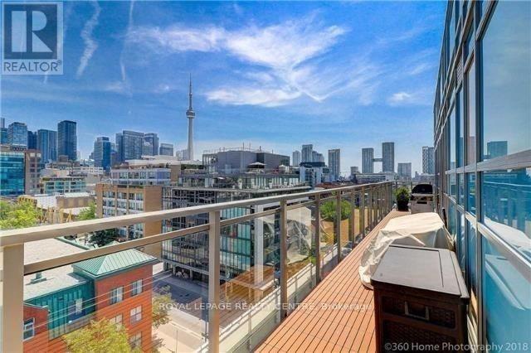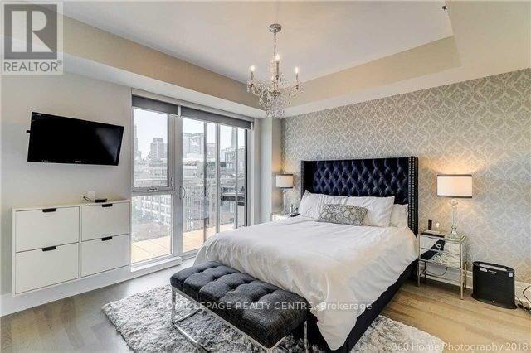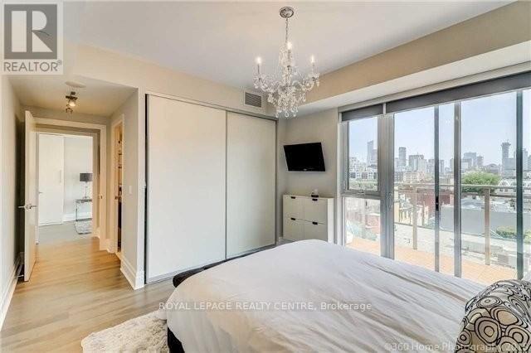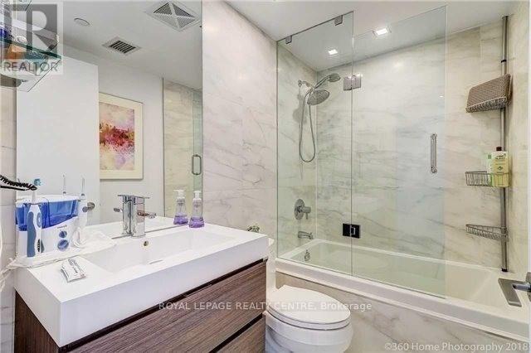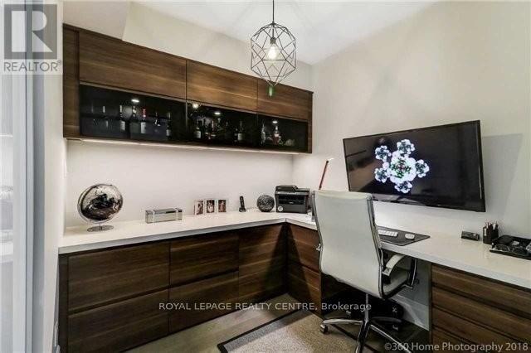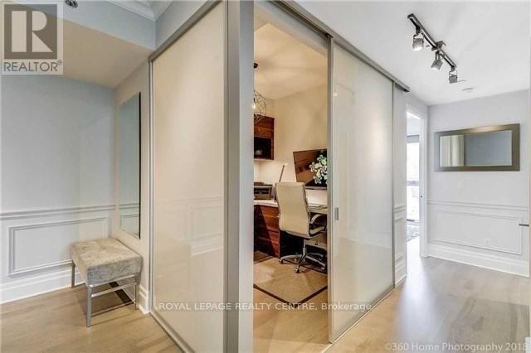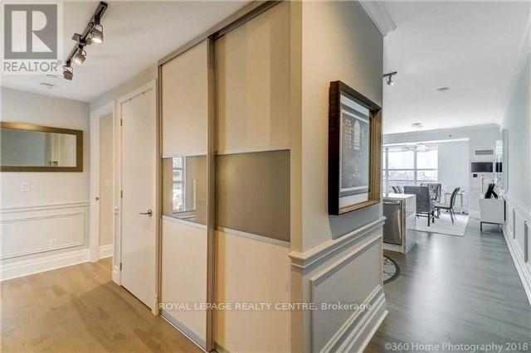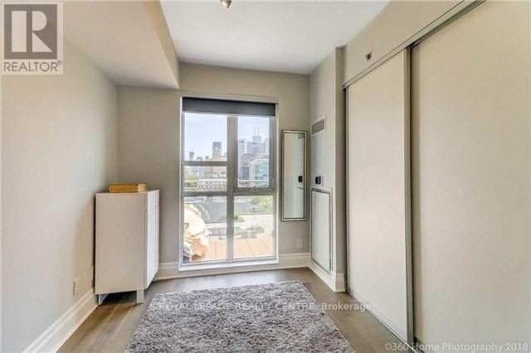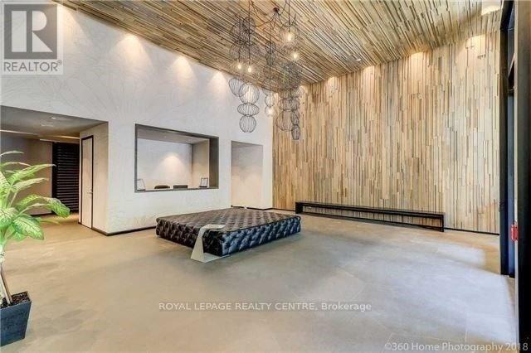512 - 156 Portland Street Toronto, Ontario M5V 0G1
3 Bedroom
2 Bathroom
1,200 - 1,399 ft2
Central Air Conditioning
Heat Pump, Not Known
$5,100 Monthly
Unique One Of A Kind, Must See! Large Se Corner Unit With Stunning View! The Renowned 156 Portland Fashion District. This Exquisite Condo Offer Incredible Space. Approximately 1250 Sq Ft. Airy Open Concept, Floor To Ceiling Windows, Exp And Trendy Upgrades! Ideal For Executive Professionals And True Amenity Comfort! Walking Distance To Trendy Bars, Restaurants, Stores, And More. (id:61301)
Property Details
| MLS® Number | C12384781 |
| Property Type | Single Family |
| Community Name | Waterfront Communities C1 |
| Community Features | Pets Allowed With Restrictions |
| Features | Balcony |
| Parking Space Total | 1 |
Building
| Bathroom Total | 2 |
| Bedrooms Above Ground | 3 |
| Bedrooms Total | 3 |
| Amenities | Storage - Locker |
| Appliances | Dishwasher, Dryer, Microwave, Stove, Washer |
| Basement Type | None |
| Cooling Type | Central Air Conditioning |
| Exterior Finish | Brick |
| Flooring Type | Hardwood |
| Heating Fuel | Electric, Other |
| Heating Type | Heat Pump, Not Known |
| Size Interior | 1,200 - 1,399 Ft2 |
| Type | Apartment |
Parking
| Underground | |
| No Garage |
Land
| Acreage | No |
Rooms
| Level | Type | Length | Width | Dimensions |
|---|---|---|---|---|
| Main Level | Living Room | 5.24 m | 3.5 m | 5.24 m x 3.5 m |
| Main Level | Dining Room | 3.5 m | 3.87 m | 3.5 m x 3.87 m |
| Main Level | Kitchen | 3.32 m | 2.49 m | 3.32 m x 2.49 m |
| Main Level | Primary Bedroom | 3.65 m | 3.38 m | 3.65 m x 3.38 m |
| Main Level | Bedroom 2 | 3.38 m | 2.56 m | 3.38 m x 2.56 m |
| Main Level | Den | 2.56 m | 2.49 m | 2.56 m x 2.49 m |
Contact Us
Contact us for more information

Shafi Khan
Salesperson
www.shafikhan.ca/
Royal LePage Realty Centre
2150 Hurontario Street
Mississauga, Ontario L5B 1M8
2150 Hurontario Street
Mississauga, Ontario L5B 1M8
(905) 279-8300
(905) 279-5344
www.royallepagerealtycentre.ca/
